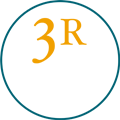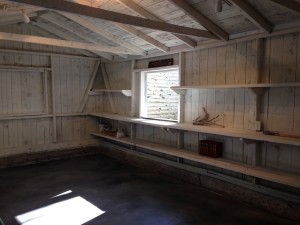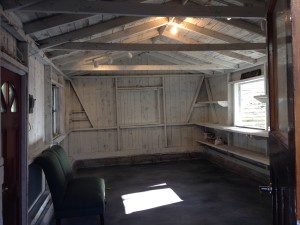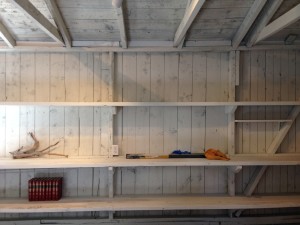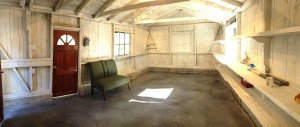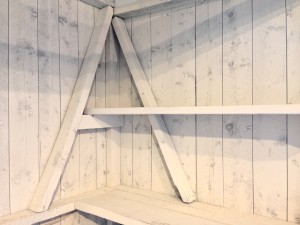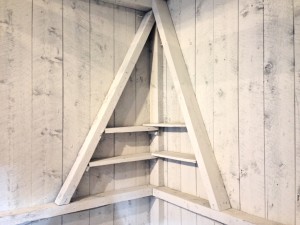“The Barn” Trash to Treasure ~ Part Two~
Couldn’t wait to get the floor finished so I could move onto the next stage of fixing up the interior and put up some much needed shelving for the rest of the studio. We had some delays because of weather but once the floor was done it was onward and upward. When I see the empty space it revealed a couple of cool features that I couldn’t see before because of the cabinet that was blocking it and all the junk that was hiding these built in frames. Love that there was a natural ‘A’ frame with small shelves on either side of the barn and of course the long shelf that was already there.
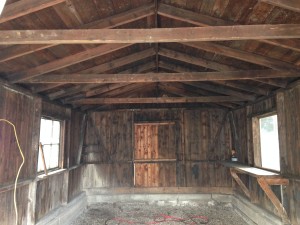
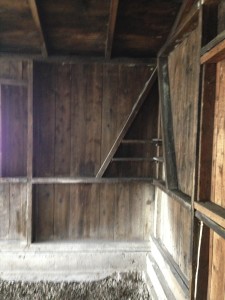
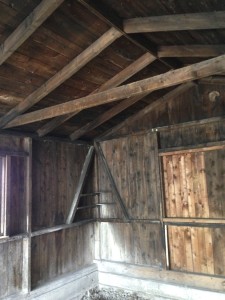
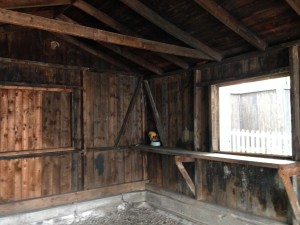
One of the things I wanted was a continuation of the shelf all along that far wall for much needed display space and storage. So with the help of a good carpenter (Darren Adams yes he does carpentry work too) he made me more shelves. Nothing fancy as the studio was already meant to be super rustic. I just asked him to carry over the theme and style from the original shelf and made two levels to fill up the existing side wall. Another shelf was added to the top at the end as I new I needed this for books, reference materials and a stack of Design related magazines that for some reason I just can’t throw out. Let me know if your like this too lol … I’m sure there’s a lot of you out there that are the same as me. I did purge a wee bit but still now i have the shelves and they are all in one place. Ok lets get back to what we did next in the design phase
STEP FOUR: Once the new floor was in I could then move onto painting; the walls, ceiling, beams everything was painted in a chalk white. It was a sea of white, white and more white. I love the look it reminds me of old seaside cottages and down to earth spaces. Suits me to a tee 😉
It took one coat of primer and two coats of paint but finally the walls were turning out how I imagined it in my head! Love all the knots peaking through and seeing the grain of the wood!
