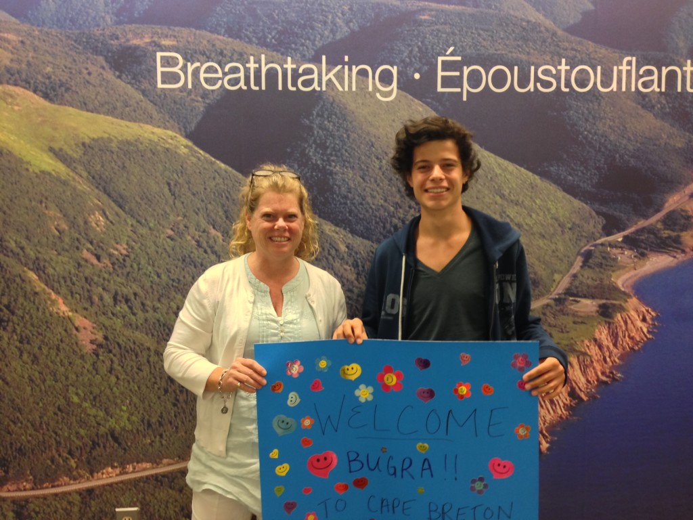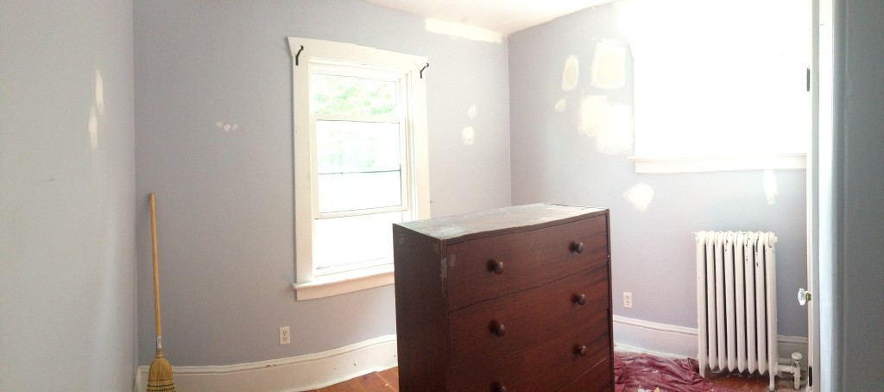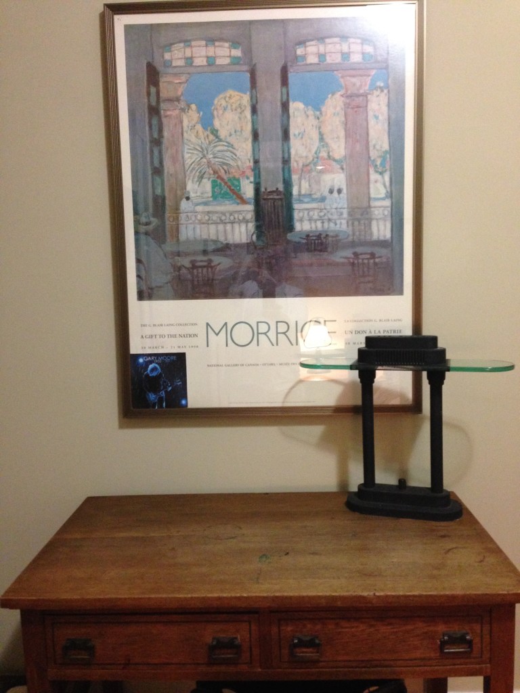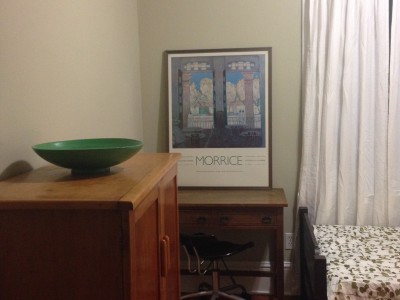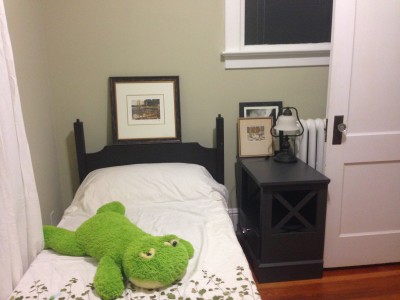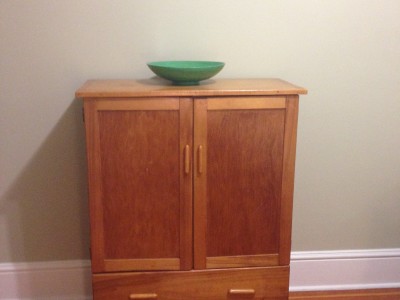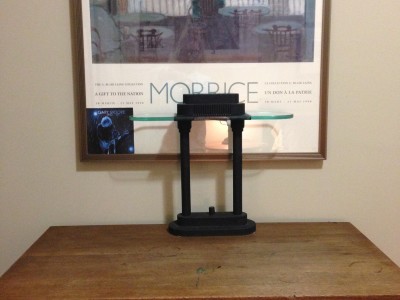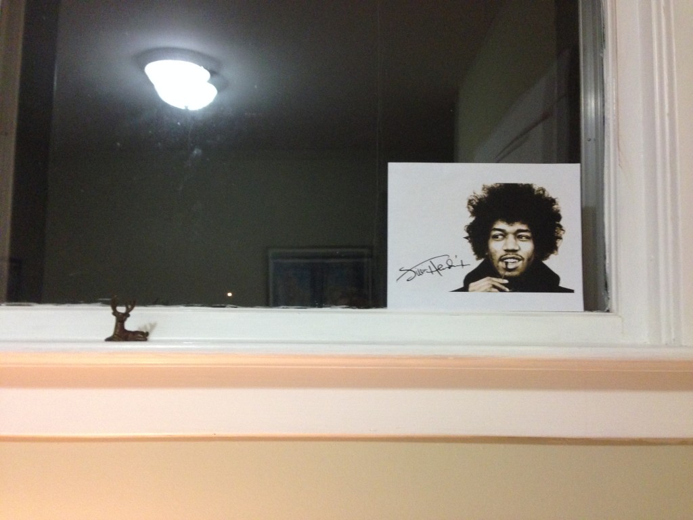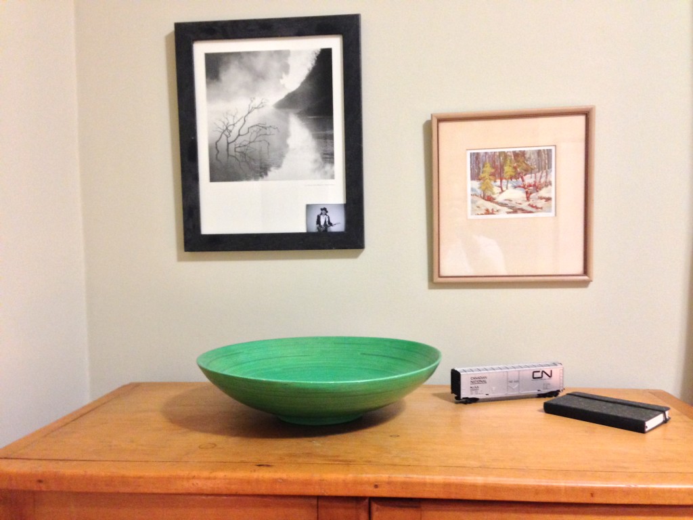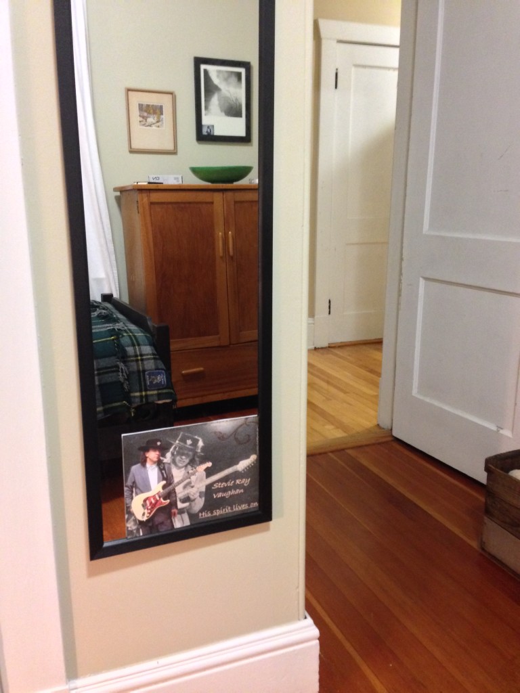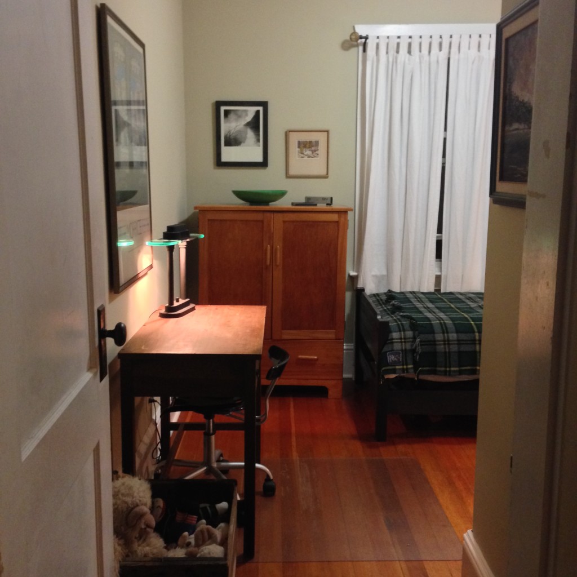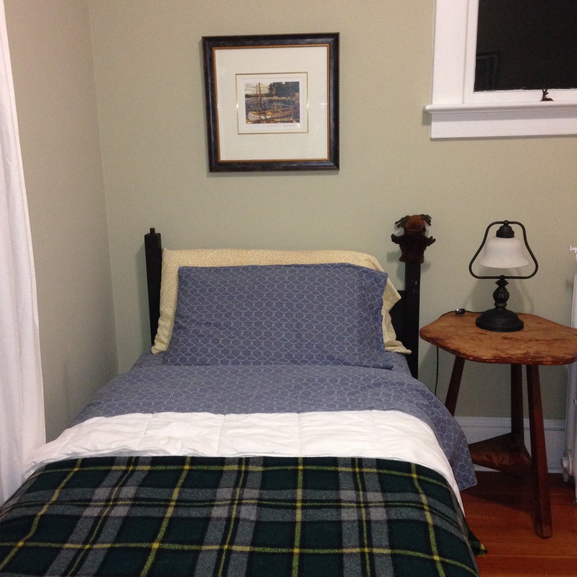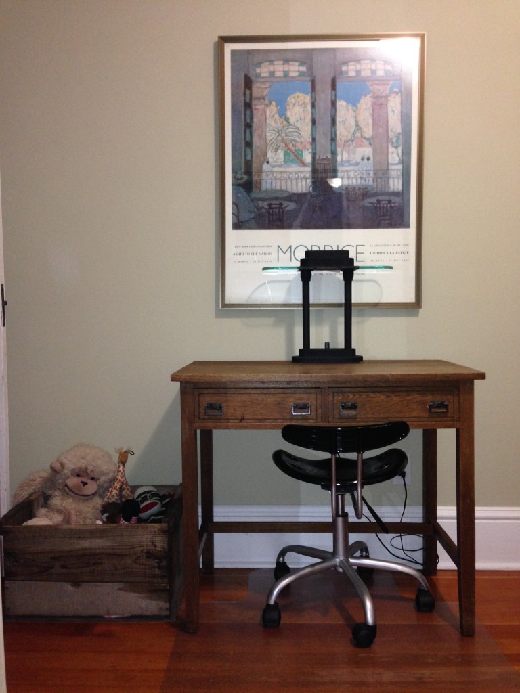This is the final room in my bedroom makeover series in our house. Over the last 7 years we have taken part in being a Host Family for International Students. We have enjoyed having kids from different parts of the world come and stay with us while they learn English and attend the local High School. The newest member to our family is from Ankara,Turkey and we’re excited to have him live with us for the year! That being said we wanted to redo the spare room that would now become his room. This room is usually made up for the students that we have. Although last year…
We took a year off from hosting and it became ‘The Spare Room’ (I know you ‘all have one in your house lol) There was a big push to get all three kids bedrooms in the house organized and painted before our student arrived and also before the school year started. Out with the old in with the new.
The room ‘before’ (I love before pictures they always tell a story and put things into context once you see the after photo’s & this before story is the room was a mess lol ).
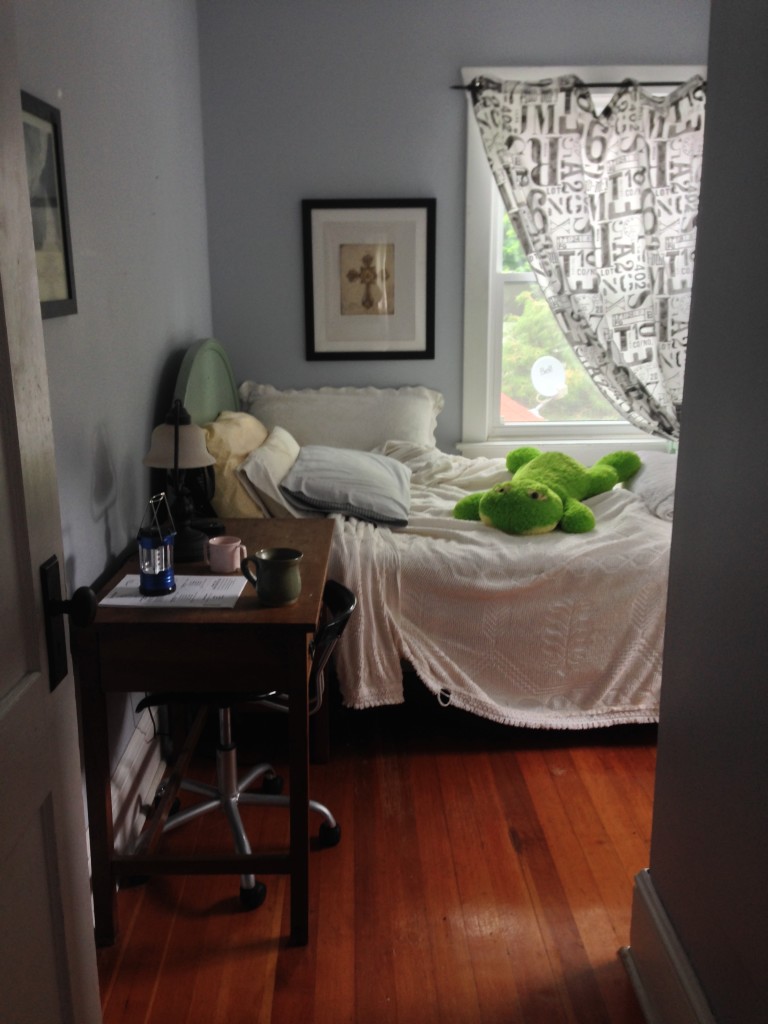
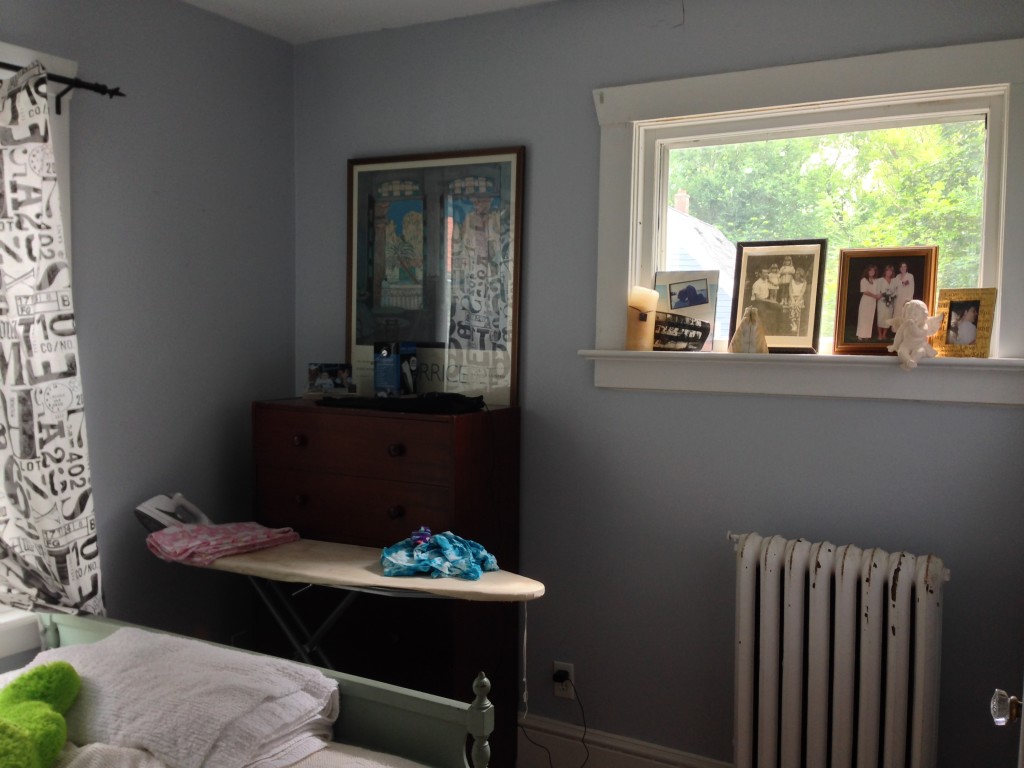
If you have poked around the other makeovers on the blog you’ll notice, where some of the pieces from this room ended up in other rooms. Can you spot them 🙂
Next step is always clearing everything out of the room to prep for painting. We, ok let me clarify, I 😛 cleared out this room so we could get it prepped for the painter to come in … Here’s the during process, the walls needed a little work. The house is 80 years old and the paint is on plaster; so just a couple of spots to be covered and sanded before the paint goes on. It’s always a good idea to take the time to fill the old nail holes, sand them down and any other areas that need attention. The better the prep work the better the paint job!
The paint colour I chose for this room came from the Morrice picture above the dresser (shown below). I wanted a colour that was soothing in the day and night. Also a colour that would suit either a boy or a girl. Since the room is mostly for the international student’s we don’t know if we’ll get a girl or boy so it had to be compatible for both. We knew we were getting a boy this year but next year we might host a girl so I wanted something that would suit both. I chose this beautiful grey green by Benjamin Moore Richmond Gray HC-96 .
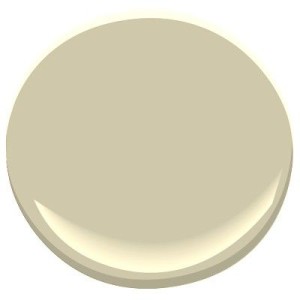
“
“Getting the room layout right was a big thing in this room. It’s a small space and we just needed to have the bed, dresser a desk and night side table. I tried a couple of different combinations for this room to get it just so. Have a look and try this at home too. Sometimes you can have an idea as to what it is going to look like; BUT until you are actually IN the space and moving things around, you won’t know until you see what’s the best fit. You can see it in your head, visualize it, then draw it out but until your in the physical space you have to try and move things around until they feel right! Here’s some combinations that I tried … I really wanted to make that end table fit but yikes it just wasn’t going to work. I’ve had the twin bed in all possible locations but this location was the best, trust me. Tried the tall dresser on both walls; as well as interchanging the small desk.
“Sight lines and balance are important in any room “
In the end the tall dresser went on the same side as the window. It was a better fit and provided more balance when you viewed the room from the doorway. The single bed is actually part of a bunk bed set. The other bunk bed is in our son’s room. Using the other single bed in this room provides more floor space. Since the room is pretty generic for gender I wanted to infuse some personal touches for our new student and one of things he loves is Music. Armed with that information I set out to find some simple photo’s I could print out and post in the room without having to do a huge commitment to the overall theme in the room. His favourite musicians are now represented so he can see some inspiration from his idols. He plays electric and acoustic guitar so just a wee bit of music karma in the room to hopefully make him feel like it’s suited to what he likes.
Photo’s of his favourite musicians! 🙂
As far as the rest of the room, I kept is quite simple. I used Artwork and furniture that suits this tiny room and also pictures we already had. Which brings the whole reuse, re-invent and redesign concept home.
Here’s the final reveal for this spare room!
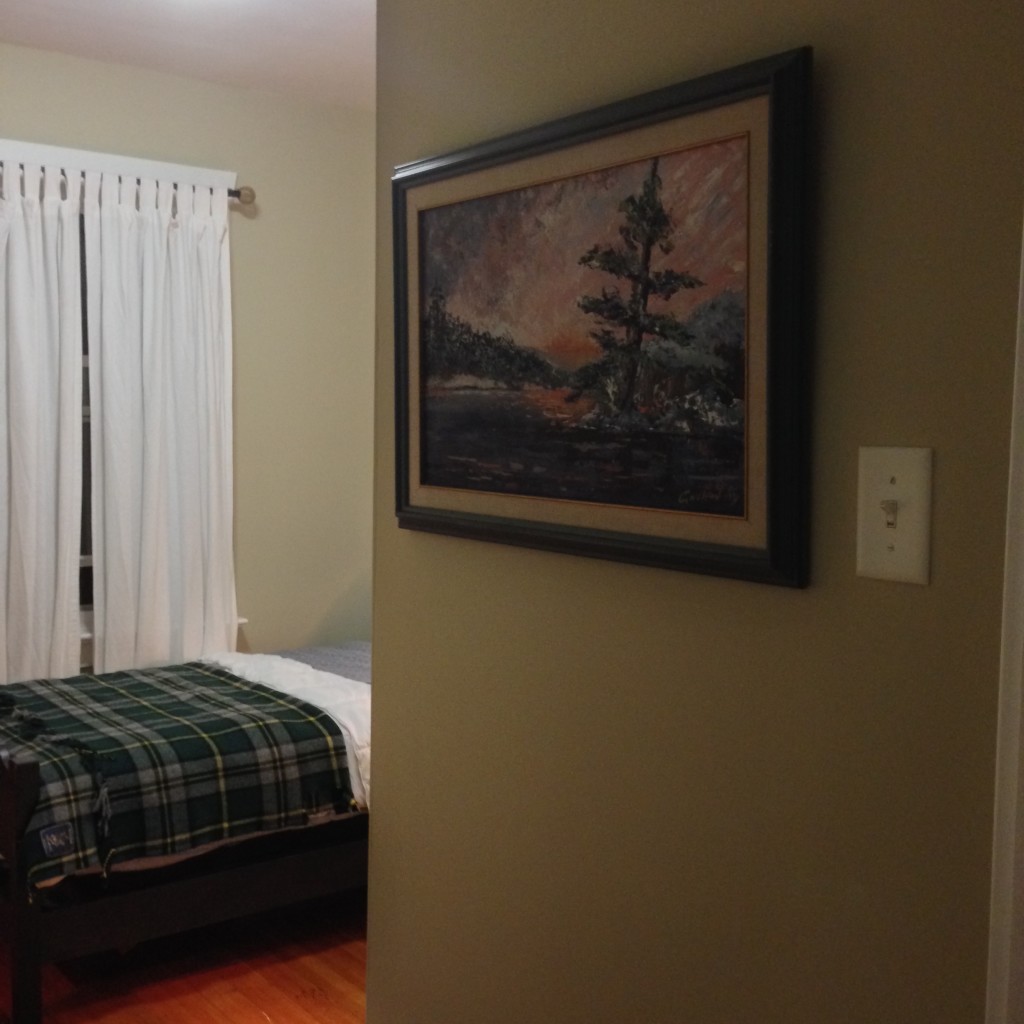

Welcome to Nova Scotia Bugra. Happy to have you part of our family! …
