If you would like to see a kitchen renovation from start to finish, follow me along as I show you how to renovate a Galley style kitchen. Here’s part one of my kitchen series. It all starts with the ‘before’ pictures …
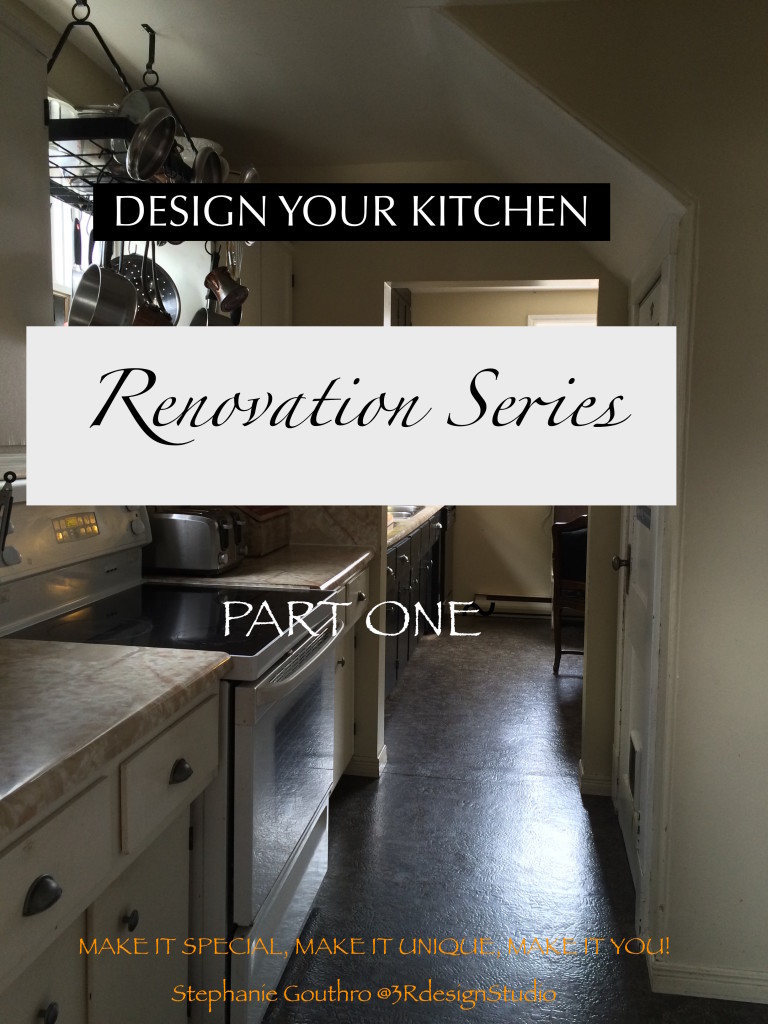
Our old and dated ‘before’ Kitchen. This old house use to be ‘The Manse’ to the United Church of Sydney. As you can see it’s a Galley Kitchen. One of the considerations when designing your kitchen is the overall look and feel and of course how the footprint is going to change or not change! You have to have a design plan before you hire your contractor. First things first, lets have a look at what our kitchen looked like ‘before’….
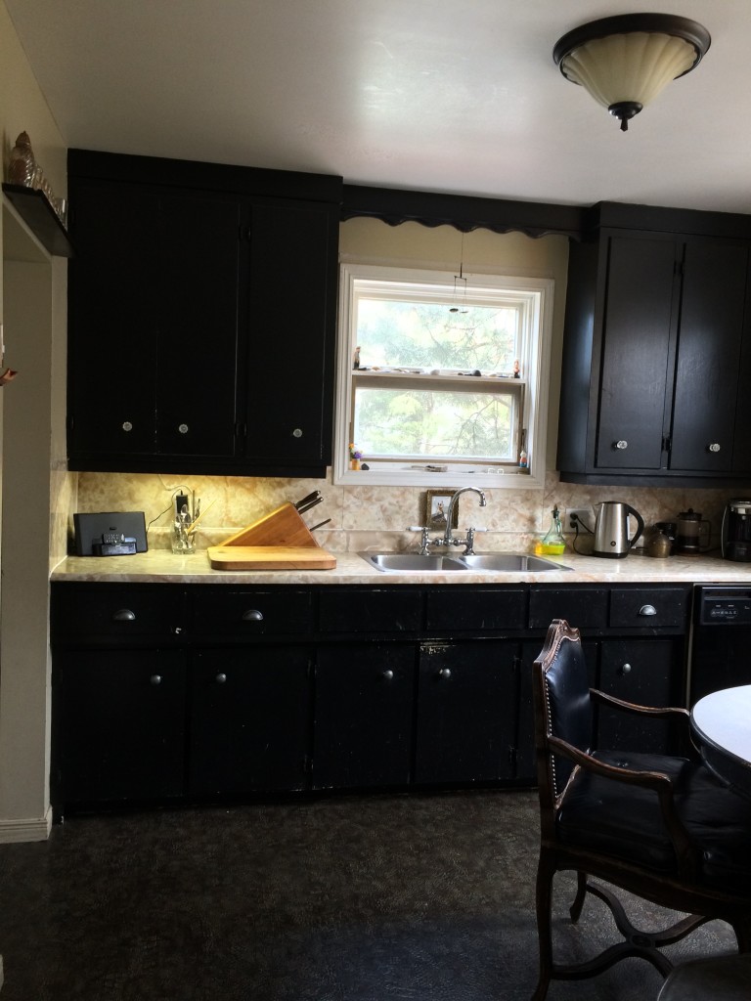
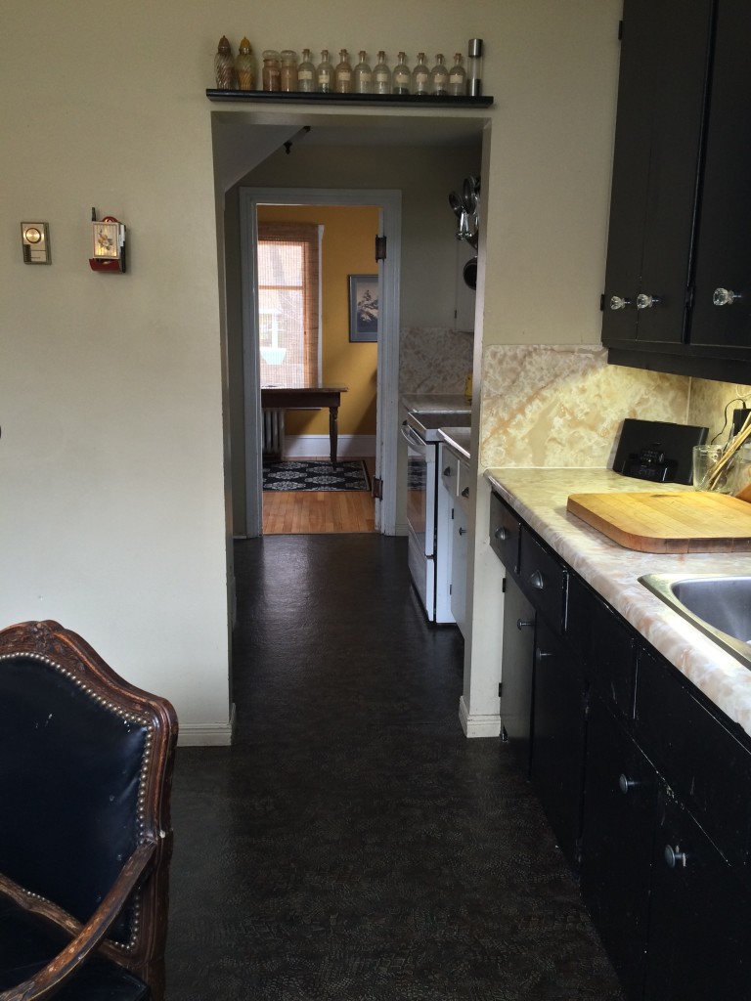
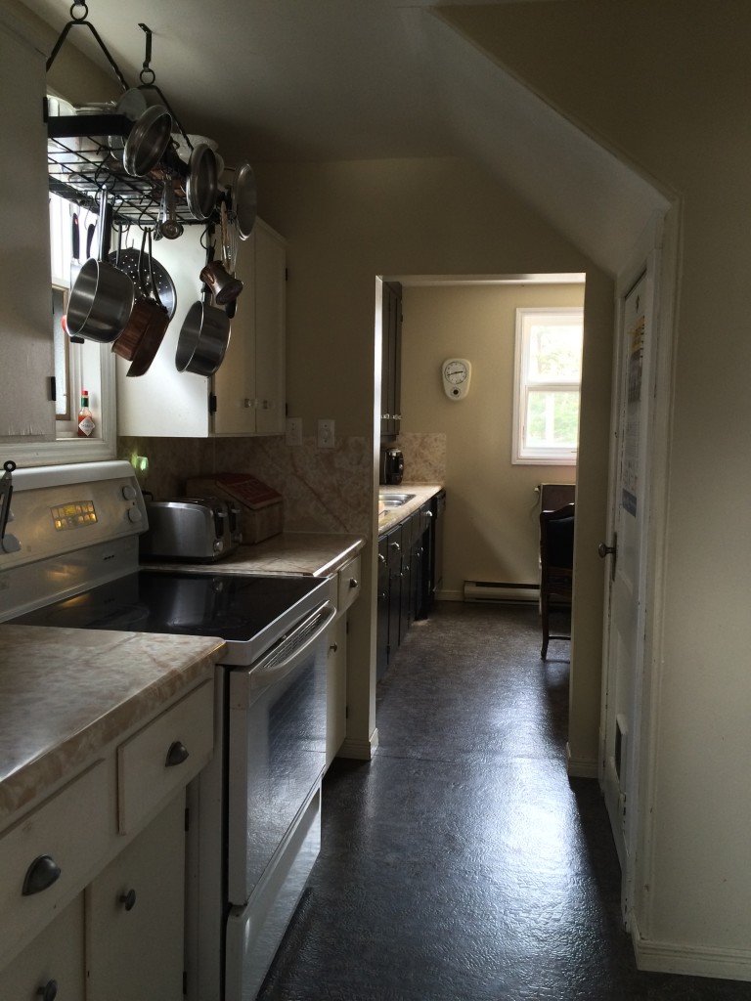
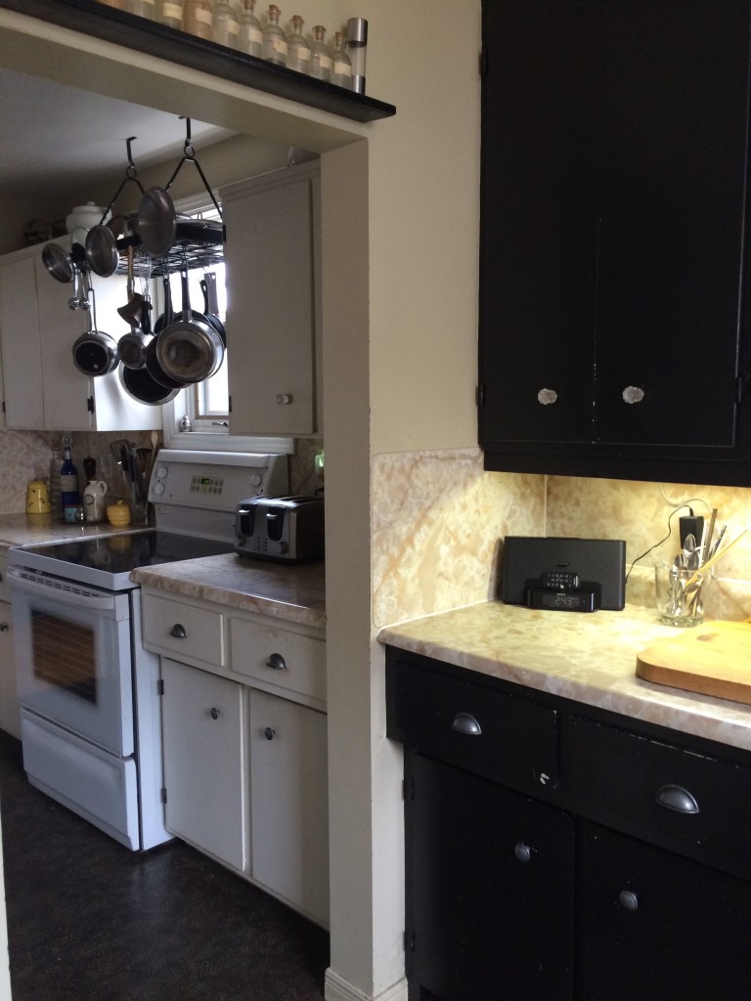
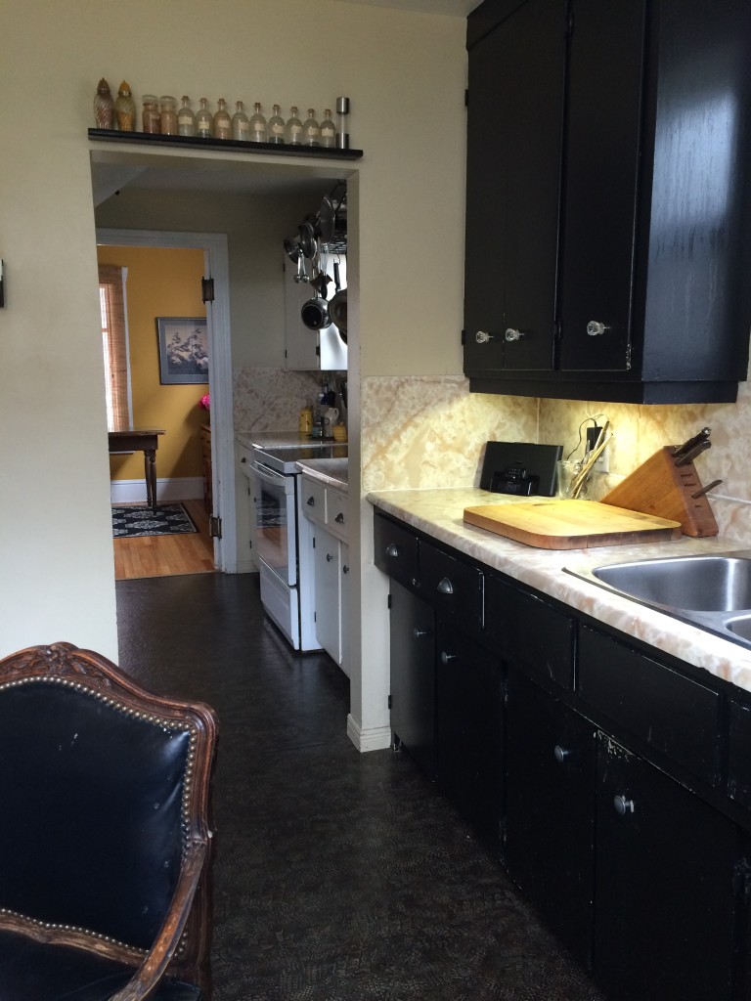
I always tell my clients there’s a plan A and plan B when it comes to redesigning your kitchen. The biggest thing is budget.
PLAN A
When we first moved into the house 12 years ago we did do some small fixes…. this is was the ‘before’ ‘BEFORE’
~ we painted the cabinets from a drab and I mean drab beige to the creaming white and black cabinets they are now
~ we replaced the hardware with the glass knobs and pewter pulls on the bottom
~ we replaced the faucet
~ we painted the walls to a fresher cream from a very distant ugly green, if you can imagine that.
~ we replaced the flooring to this … Armstrong’s sheet vinyl flooring Alligator look.

I love this flooring and it’s really stood the test of time. Love the design of it and it hides the dirt! (Important to note if you have kids or pets). When it was being installed I asked the flooring installer what he thought. Let’s just say he didn’t think much of it… no worries we like it. It’s different and that’s what I like about it.
Now for Plan B
If money were no object we would do something super huge and really change the footprint. BUT since money is a factor we have to stick within the budget.
What’s Staying?
Glad you asked. The overall galley style layout is staying the same. One of the ways to keep the budget in check is not to change the location of the plumbing.
Sink & dishwasher are staying in the same location.
The fridge and microwave are staying the same location.
We’re keeping the flooring.
What’s Changing?
The biggest change is the wall that separates the stove work area from the sink zone is COMING DOWN!
Can I hear a ‘hell ya’ lol .. that WALL that separates the two areas, has been a pain in my side for so long. So glad it’s coming down! (we had to first make sure it wasn’t load bearing and it’s not, so thankfully it is just a matter of removing it and relocating the electrical) Check with your contractor before you start removing walls to make sure they aren’t load bearing. If the wall is supporting upper floors then there’s much more work and money involved.
EVERYTHING ELSE IS BEING REPLACED
~ happy dance ~
∇
New cabinets
New counter
New faucet
New appliances
New backsplash
New sink
New hardware
~ she’s getting a whole new lease on life ~
Δ
But before we can get to all the pretty stuff we have to clean out the cupboards, set up a temporary kitchen (in our case the dining room) and then do prep for the demo. 1. Make sure you cover your flooring with construction paper so it doesn’t get damaged in the process of the demolition. If your changing the flooring then it doesn’t matter but in our case we are keeping it so I wanted to save it from any scruffs or damage. 2. Use tarp or canvas on the opening doorways to keep the dust at bay. 3. Setup up a space that you can easily get access to dishes, food and have a prep area to use temporarily while the construction is taking place. 4. Prepare your family for the interruption. It’s hotdogs and hamburgers on the BBQ all week … ‘ suck it up buttercup’ or it’s cereal for supper LOL … not really but hey we can make do 😉
~The Demo ~
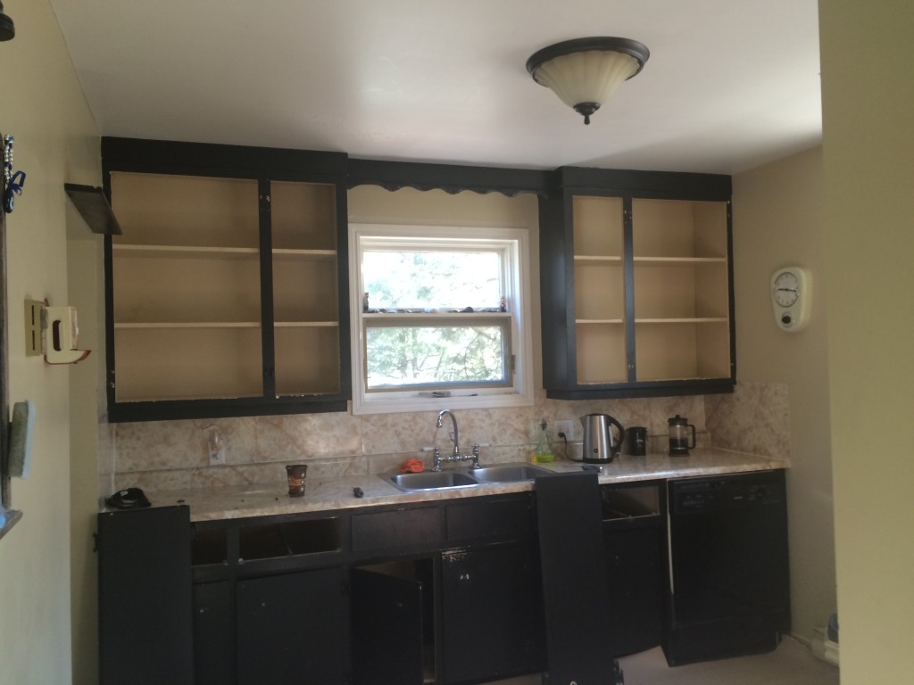
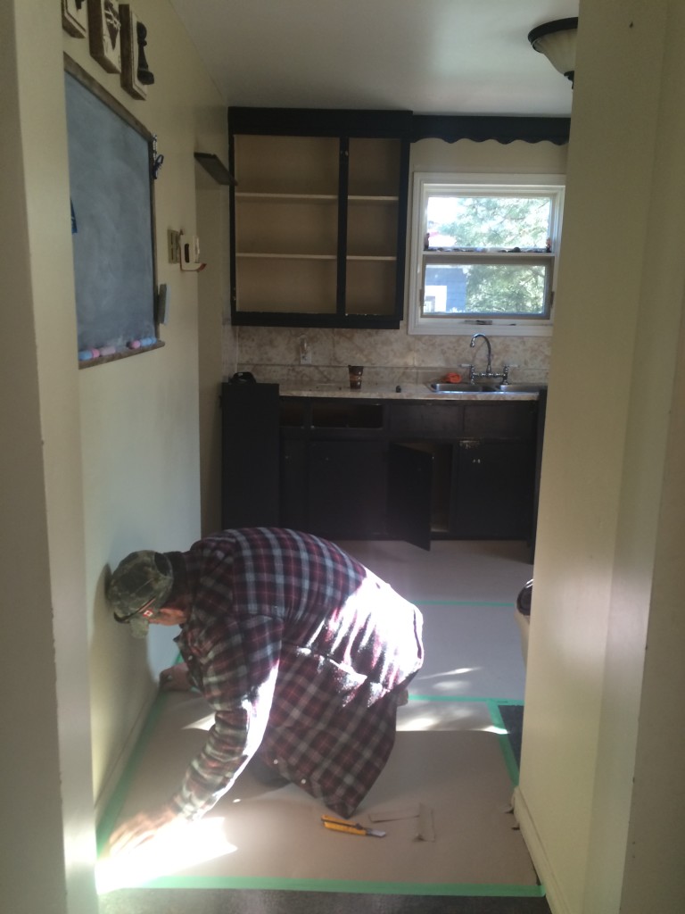
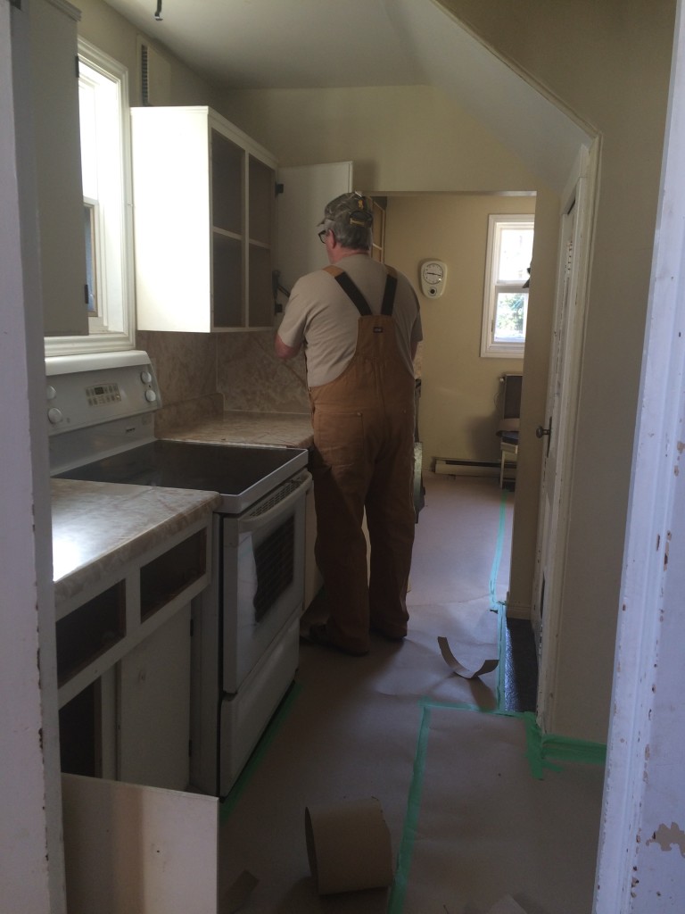
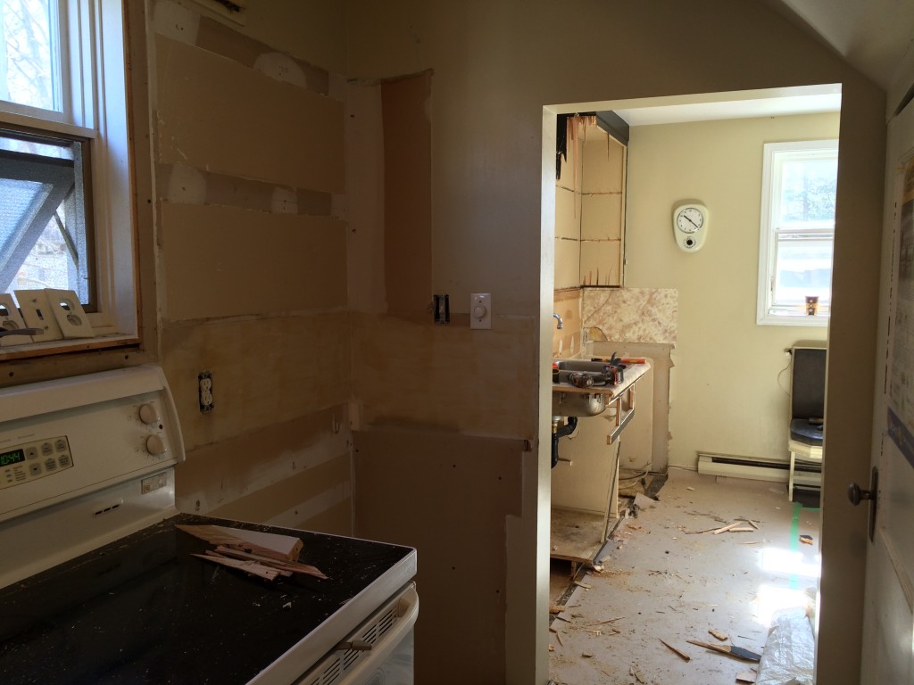
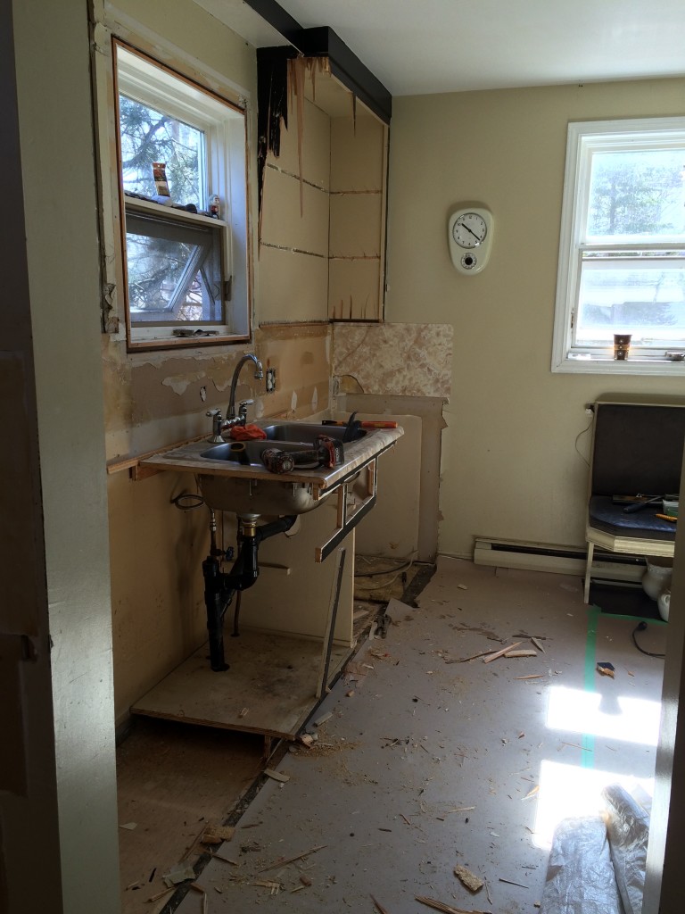
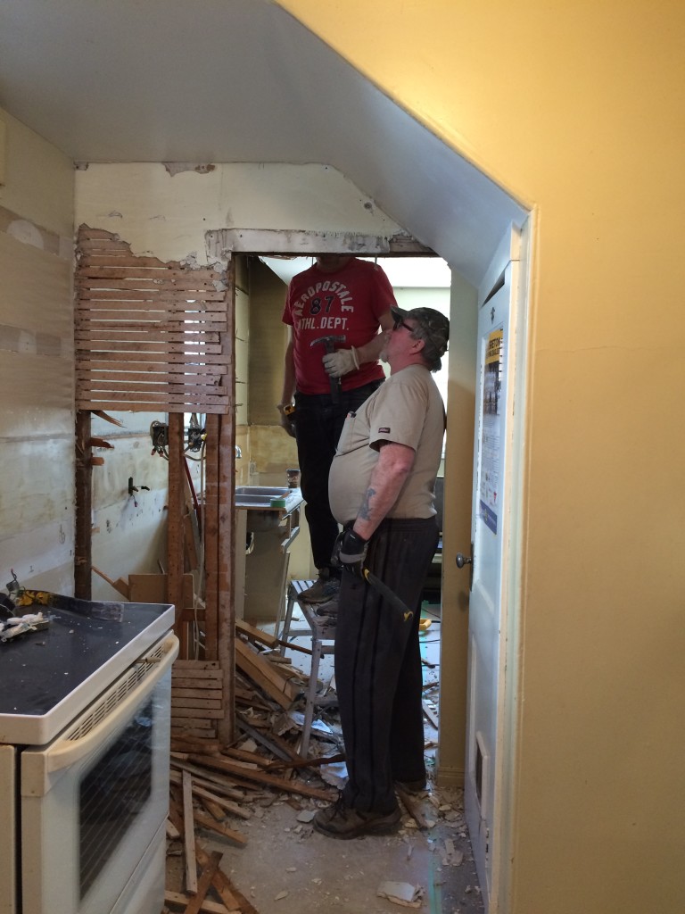
Already you can see how much more light is going to flood this kitchen with the wall removed. Let the games begin …
~ What do you think? ~
